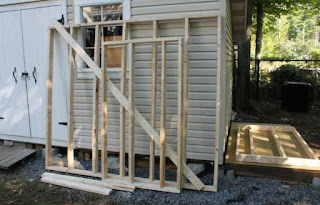Step-by-step guide to building a lean-to shed with double doors
Constructing a Lean-To Shed with Double Doors: A Comprehensive Guide
This guide provides a detailed, step-by-step instruction manual for the construction of a lean-to shed featuring double doors. It is intended for individuals with basic carpentry skills and access to necessary tools. Safety precautions should be observed at all times, and appropriate personal protective equipment (PPE) such as safety glasses, gloves, and hearing protection should be worn throughout the construction process.
Phase 1: Planning and Preparation
Site Selection and Preparation
The initial step involves careful consideration of the shed's location. Select a level, stable surface that is capable of supporting the shed's weight. This area should ideally be clear of obstructions and provide sufficient access for construction materials and future use. Remove any vegetation, debris, or loose soil from the chosen site. Ensure the location complies with local building codes and regulations concerning setbacks and permits.
Material Selection and Acquisition
The materials required will vary depending on the desired size and features of the shed. However, a typical list includes:
- Pressure-treated lumber for the foundation, frame, and roofing
- Plywood or OSB sheathing for the walls and roof
- Asphalt shingles or other suitable roofing material
- Double doors (pre-hung or constructed on-site)
- Hardware, including hinges, door handles, nails, screws, and fasteners
- Concrete blocks or treated lumber for the foundation (if required)
- Construction adhesive
- Weatherstripping
It is crucial to purchase materials from a reputable supplier to ensure quality and durability. Accurate measurements are essential to avoid material shortages or waste. Create a detailed cutting list to streamline the construction process.
Tool Acquisition and Preparation
Ensure you have the necessary tools before commencing construction. Essential tools include:
- Measuring tape
- Level
- Circular saw or hand saw
- Drill with various drill bits
- Hammer
- Screwdriver (Phillips and flathead)
- Post hole digger or auger (if using concrete footings)
- Shovel
- Safety glasses
- Work gloves
- Hearing protection
Phase 2: Foundation Construction
Foundation Type Selection
The choice of foundation depends on several factors, including soil conditions and local building codes. Options include:
- Concrete slab: Offers excellent stability but requires more effort and materials.
- Gravel base: A simpler and less expensive option, suitable for well-drained soil.
- Concrete blocks: Provide a stable and relatively inexpensive foundation.
This guide will focus on a gravel base foundation for its simplicity. This requires excavating a shallow trench, leveling the ground, and laying down a compacted gravel base.
Gravel Base Construction
Excavate a trench approximately 4 inches deep, ensuring a level base. Compact the base thoroughly using a tamper or hand tools. The gravel layer should be at least 4 inches thick. Level the gravel surface using a straight edge and level. Ensure proper drainage by sloping the gravel away from the shed’s foundation.
Phase 3: Frame Construction
Constructing the Wall Frames
Construct the wall frames using pressure-treated lumber. The dimensions will depend on the desired shed size and height. Use appropriate fasteners (nails or screws) to secure the lumber. Ensure the frame is square and plumb using a level and square. Construct two long side frames and one short back frame to attach to the existing wall or structure.
Constructing the Roof Frame
The roof frame is typically constructed using rafters supported by the back wall and the top of the side frames. Calculate the rafter length based on the desired roof pitch and the shed’s dimensions. Use appropriate bracing to ensure structural integrity. The roof frame should be securely fastened to the wall frames.
Phase 4: Sheathing and Roofing
Wall Sheathing
Once the frame is complete, attach plywood or OSB sheathing to the exterior walls. Ensure the sheathing is properly fastened and aligned. Pay attention to overlapping seams to create a weathertight seal.
Roof Sheathing
Attach plywood or OSB sheathing to the roof frame in a similar manner to the walls. Ensure proper overlapping of sheathing panels. This forms the base for the roofing material.
Roofing Installation
Install the chosen roofing material (asphalt shingles, metal roofing, etc.) according to the manufacturer’s instructions. Start at the bottom edge of the roof and work your way up. Ensure proper overlapping of roofing materials to prevent leaks. Consider using roofing underlayment for added protection.
Phase 5: Door Installation and Finishing
Door Frame Construction and Installation
If using pre-hung doors, install the door frame into the opening. Ensure the frame is plumb and level. Secure the frame using screws or nails. For on-site constructed doors, construct a sturdy frame that fits the opening precisely. Install the double doors ensuring alignment and proper clearance.
Hanging the Double Doors
Hang the double doors on the hinges, ensuring that they swing freely and smoothly. Adjust the hinges as needed to ensure proper alignment and closure. Install the door handles and any additional hardware.
Finishing Touches
Apply a weatherproof sealant around the doors and any other exterior joints to improve weather resistance. Consider adding additional features such as trim work, ventilation, or a paint finish to enhance the shed's appearance and longevity.
Phase 6: Final Inspection and Maintenance
After construction, thoroughly inspect the shed for any imperfections or potential issues. Address any concerns before use. Regular maintenance, including cleaning and inspecting for damage, will help prolong the shed’s lifespan.
This guide provides a comprehensive overview of lean-to shed construction. Remember to consult local building codes and regulations, and always prioritize safety throughout the entire process. With careful planning and execution, you can successfully build a durable and functional lean-to shed with double doors.





Comments
Post a Comment